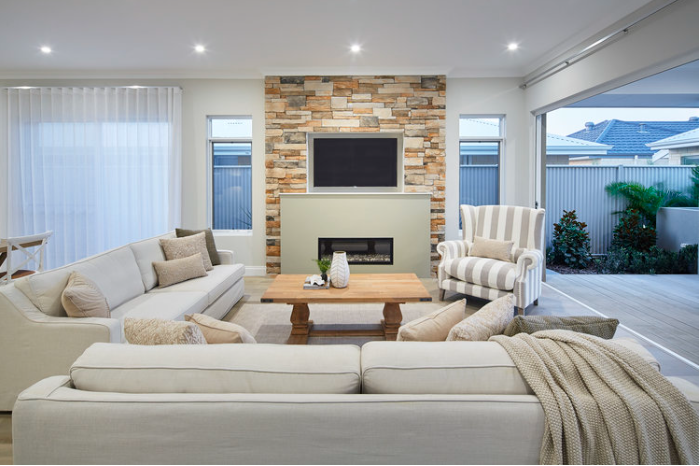Applecross Residence
Building Designer:
Dane Design Australia
Project Brief:
To design a family home that seamlessly accommodates the unique needs of a large blended family.
Full pre-start selections
Tile selections
Cabinetry design and selections
Internal paint and wallpaper selections
Window treatments selections and co-ordination
Lighting selections and design
Floor finishes selections
Selection and Co-ordination of furniture















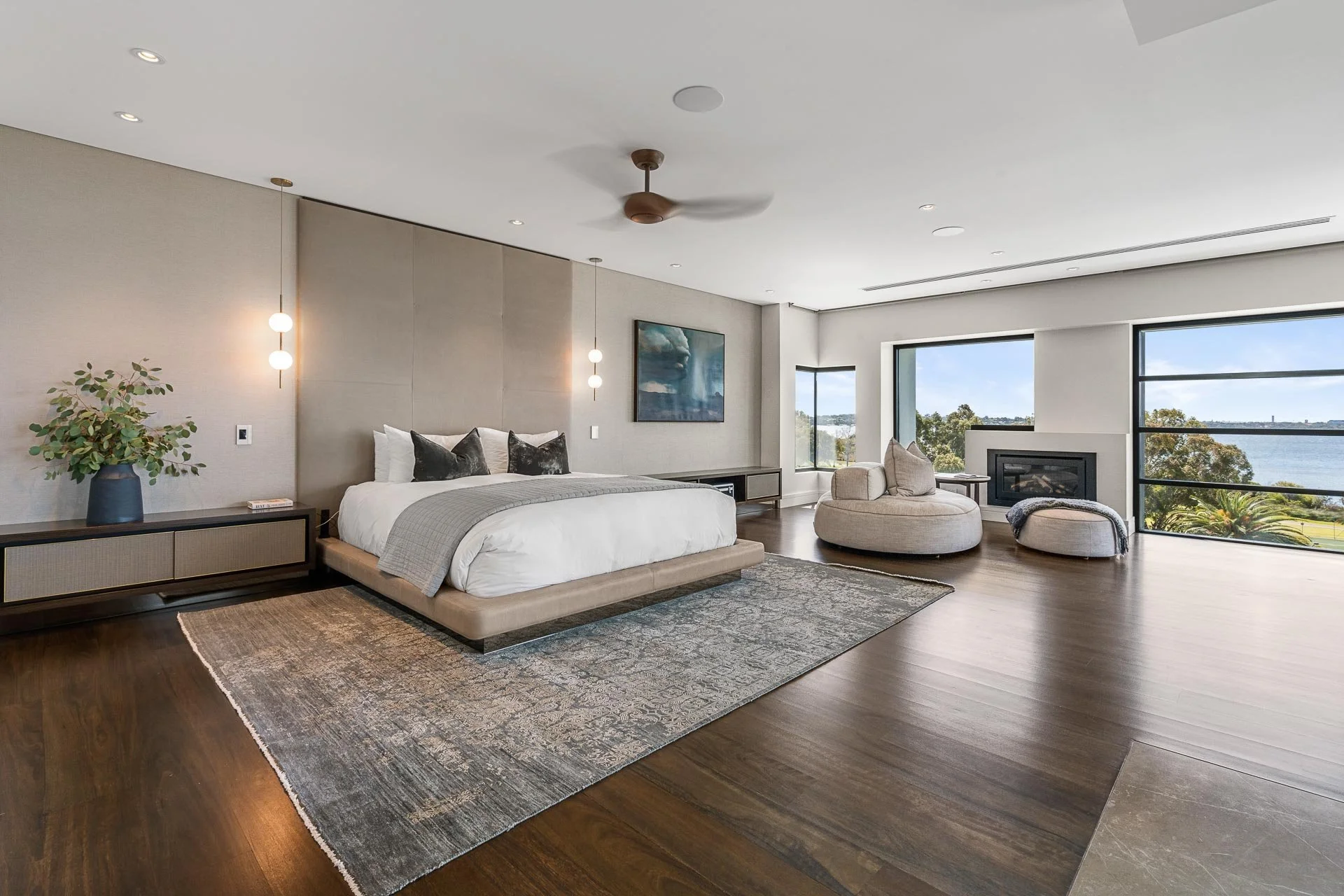







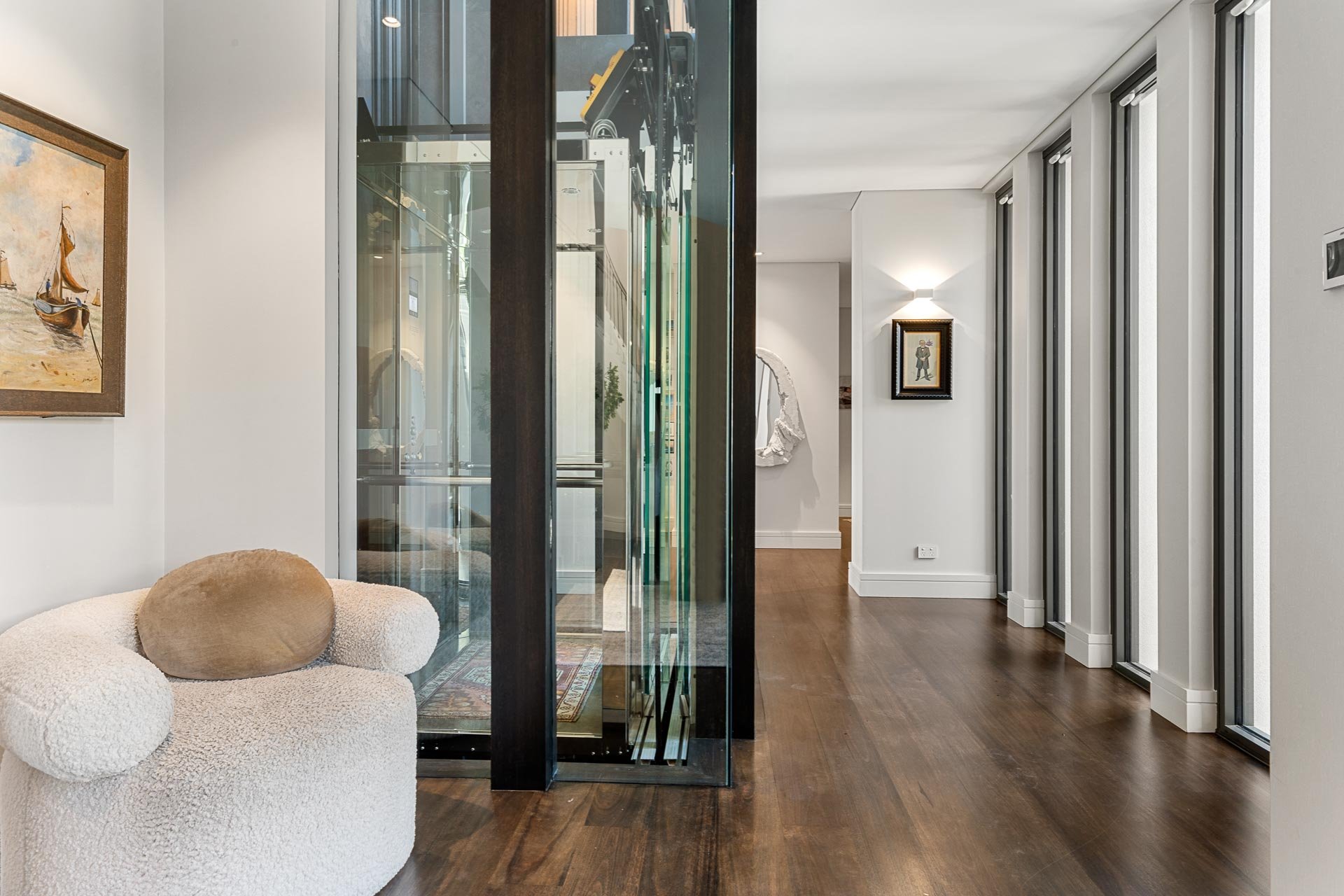






Under Construction - Wembley Resdence
Builder:
Minniti and Son
Project Brief:
Nestled along the banks of Lake Monger, this Wembley House redefines luxury living in Perth. Contemporary and serene, it is thoughtfully crafted to blend seamlessly with its natural surroundings
Involvement:
Full pre-start selections and working closely alongside the Architect and Owners of the home.


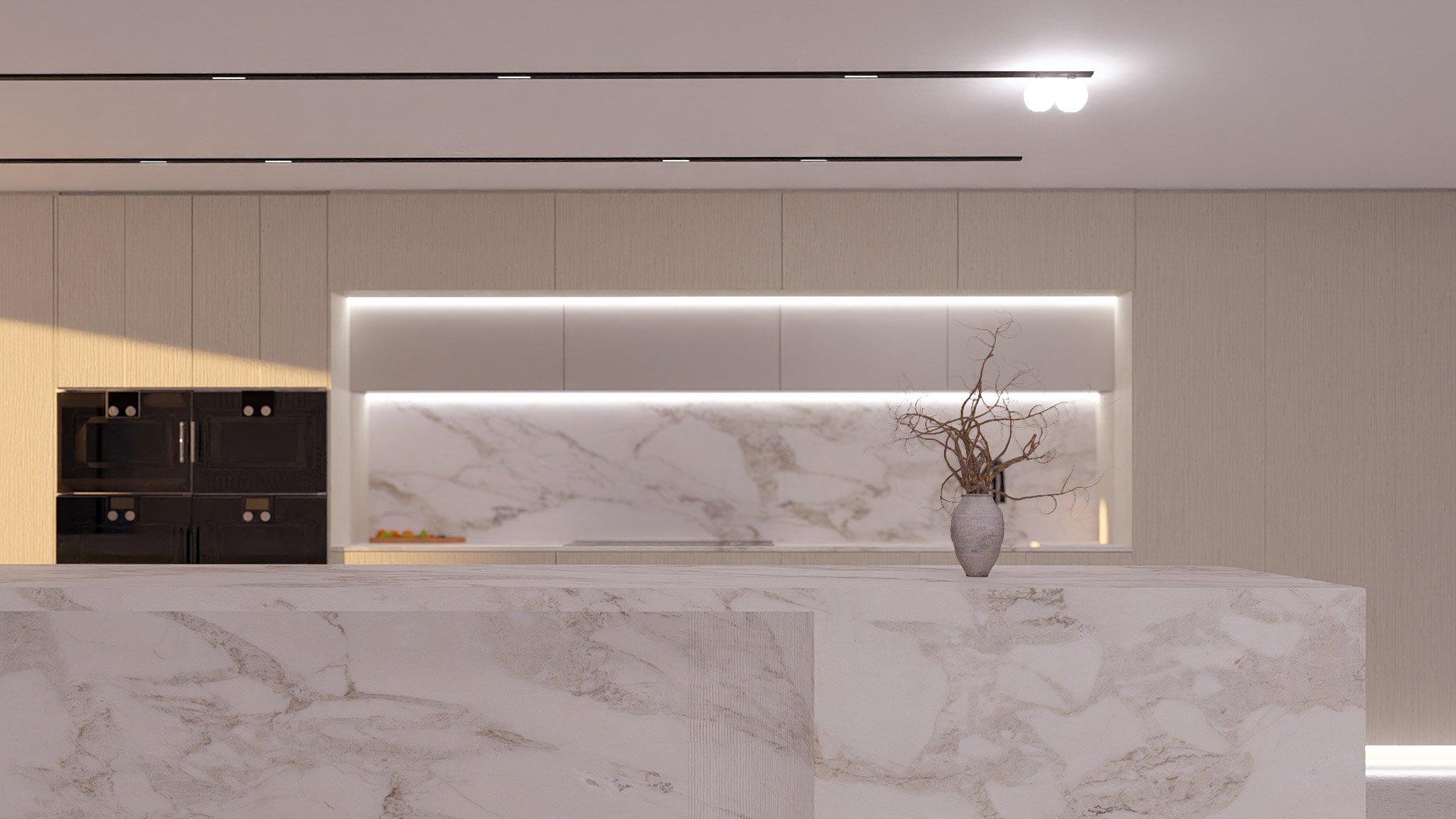


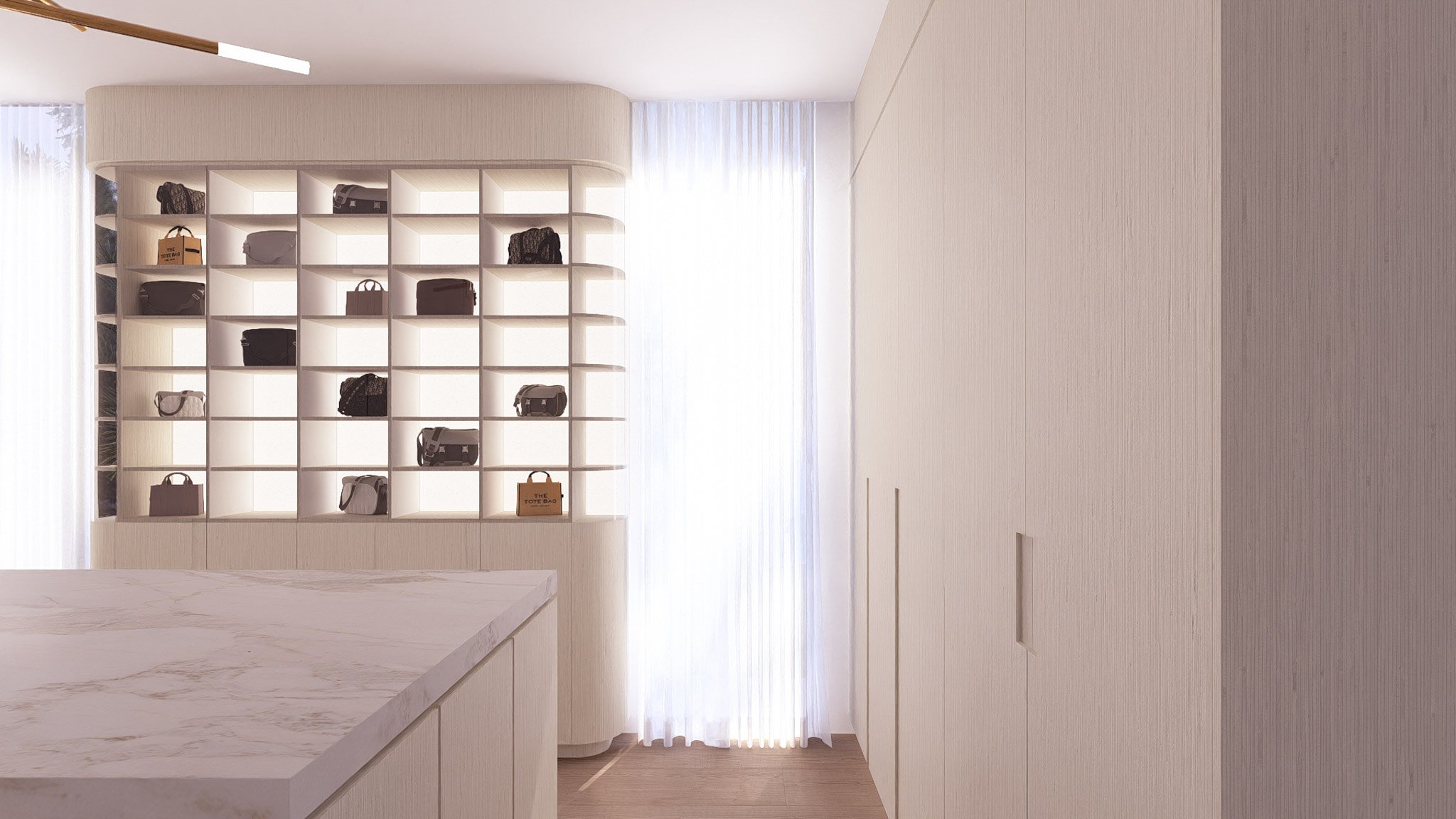



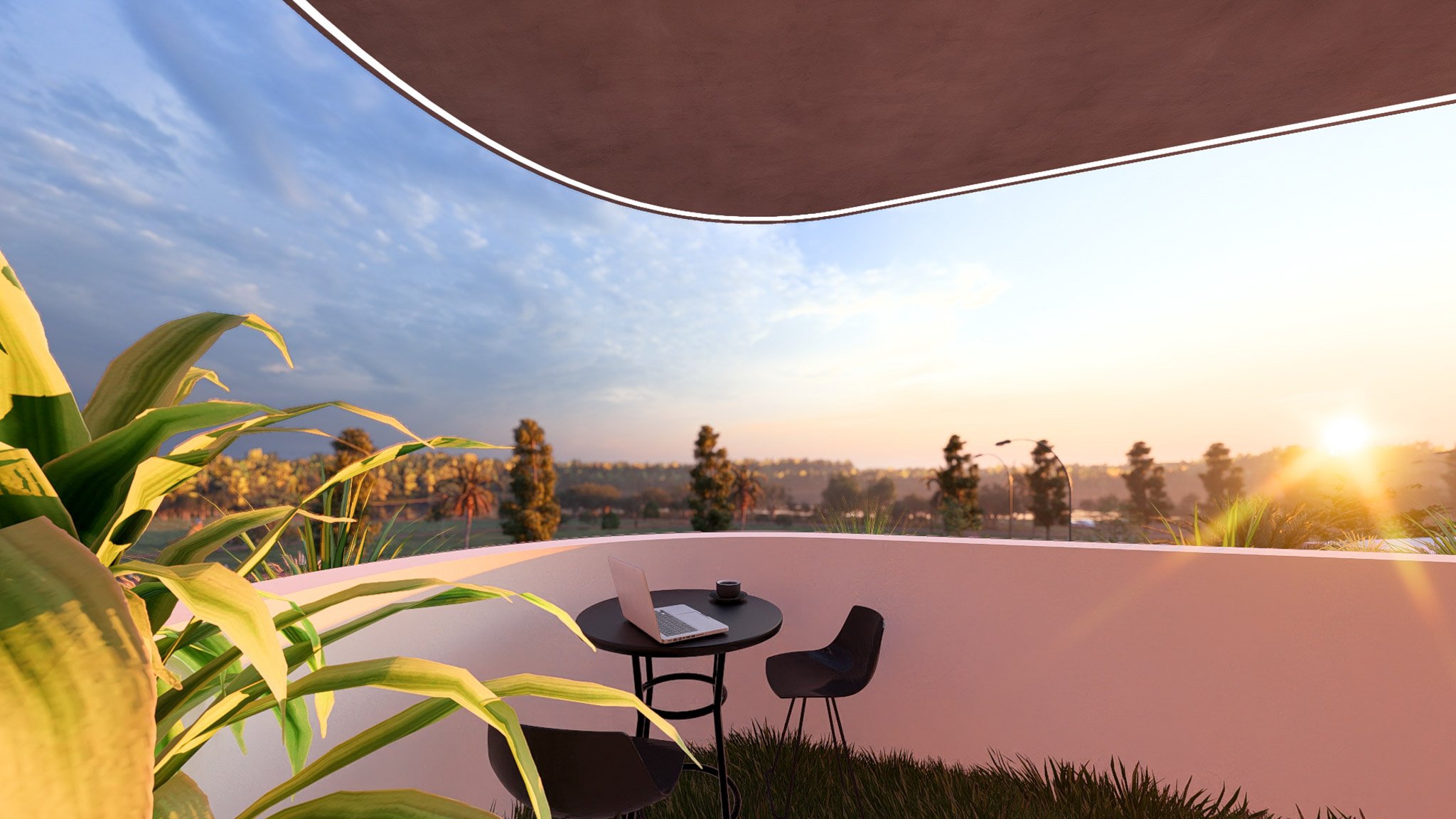



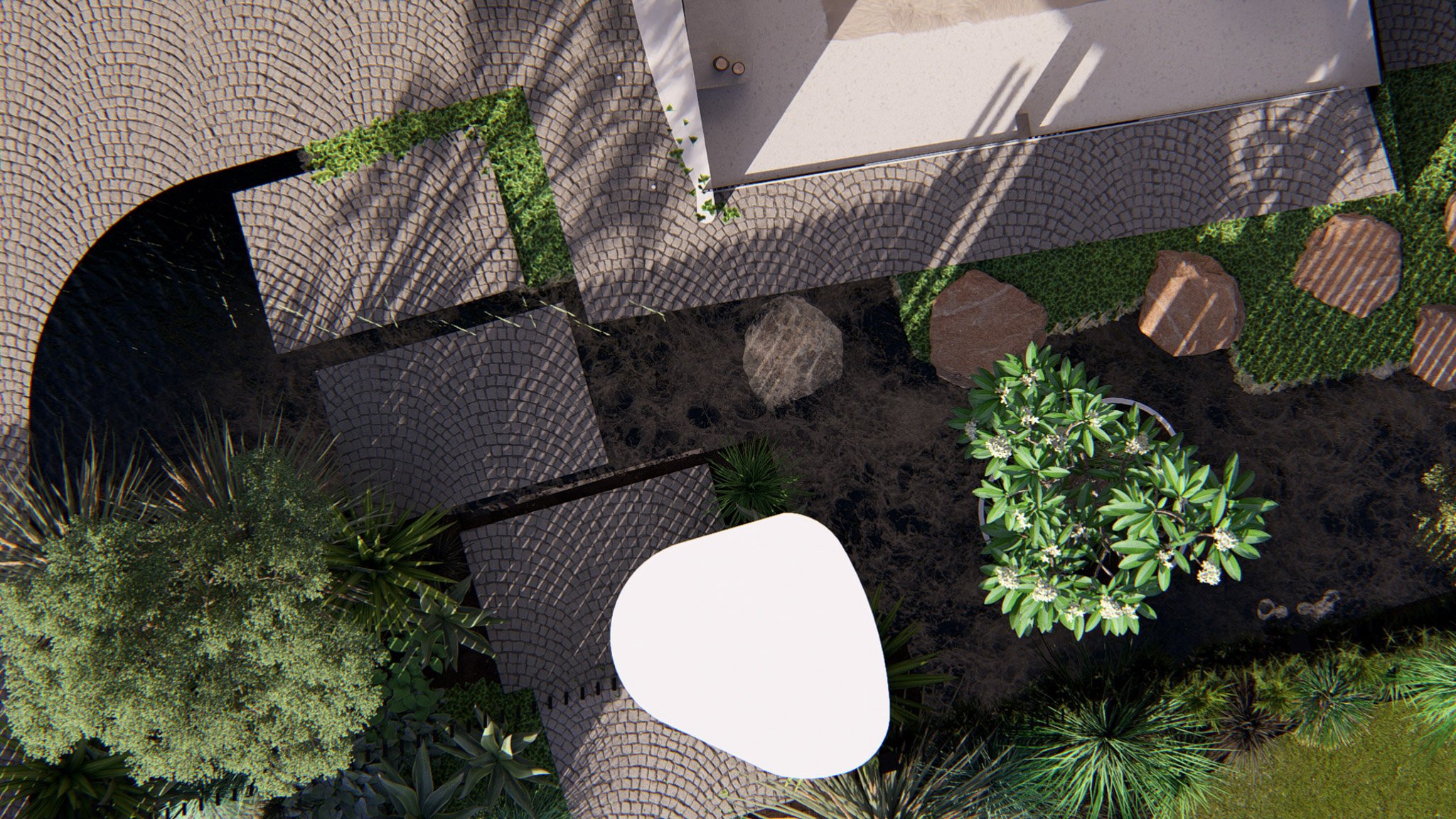
Cottesloe Residence
Builder:
Giorgi Homes
Project Brief:
Our clients acquired this 8-year-old home in Cottesloe and we oversaw a thoughtful renovation along with full furnishing, artwork selection and styling, to bring the space in line with the new owners' personal aesthetic.
Involvement:
New tile selections to some areas
Design and co-ordination of some additional Cabinetry design
Full Internal re-paint and wallpaper selections
Feature Lighting selections
Furniture Selection
Co-ordination of all trades







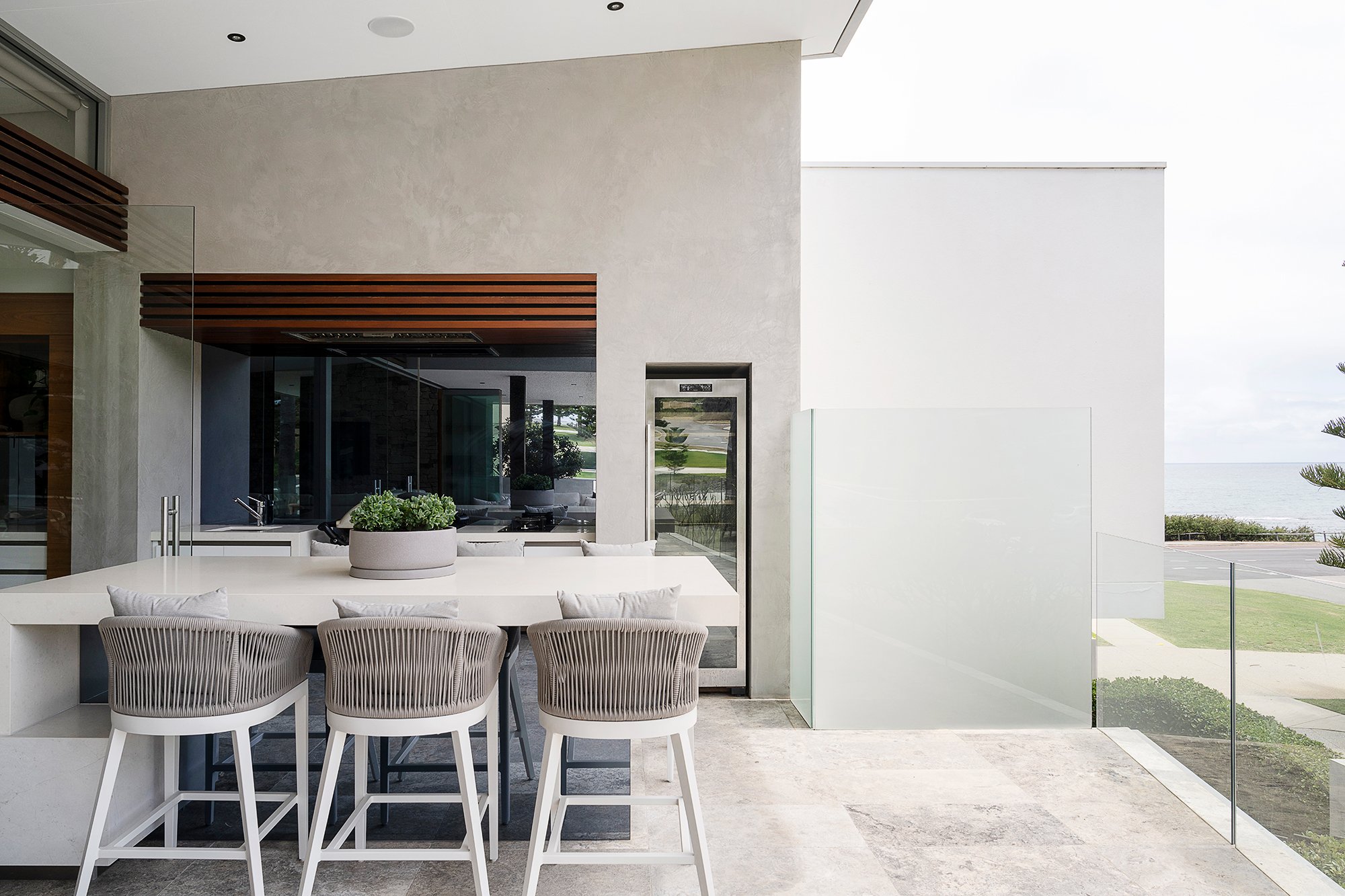







City Beach Residence
Builder:
888 Building
Project Brief:
To design a modern, stylish home tailored for a family with teenagers.
Involvement:
Full pre-start selections
Tile selections
Cabinetry design and selections
Internal paint and wallpaper selections
Window treatments selections and co-ordination
Lighting selections and design
Floor finishes selections
Selection and Co-ordination of furniture




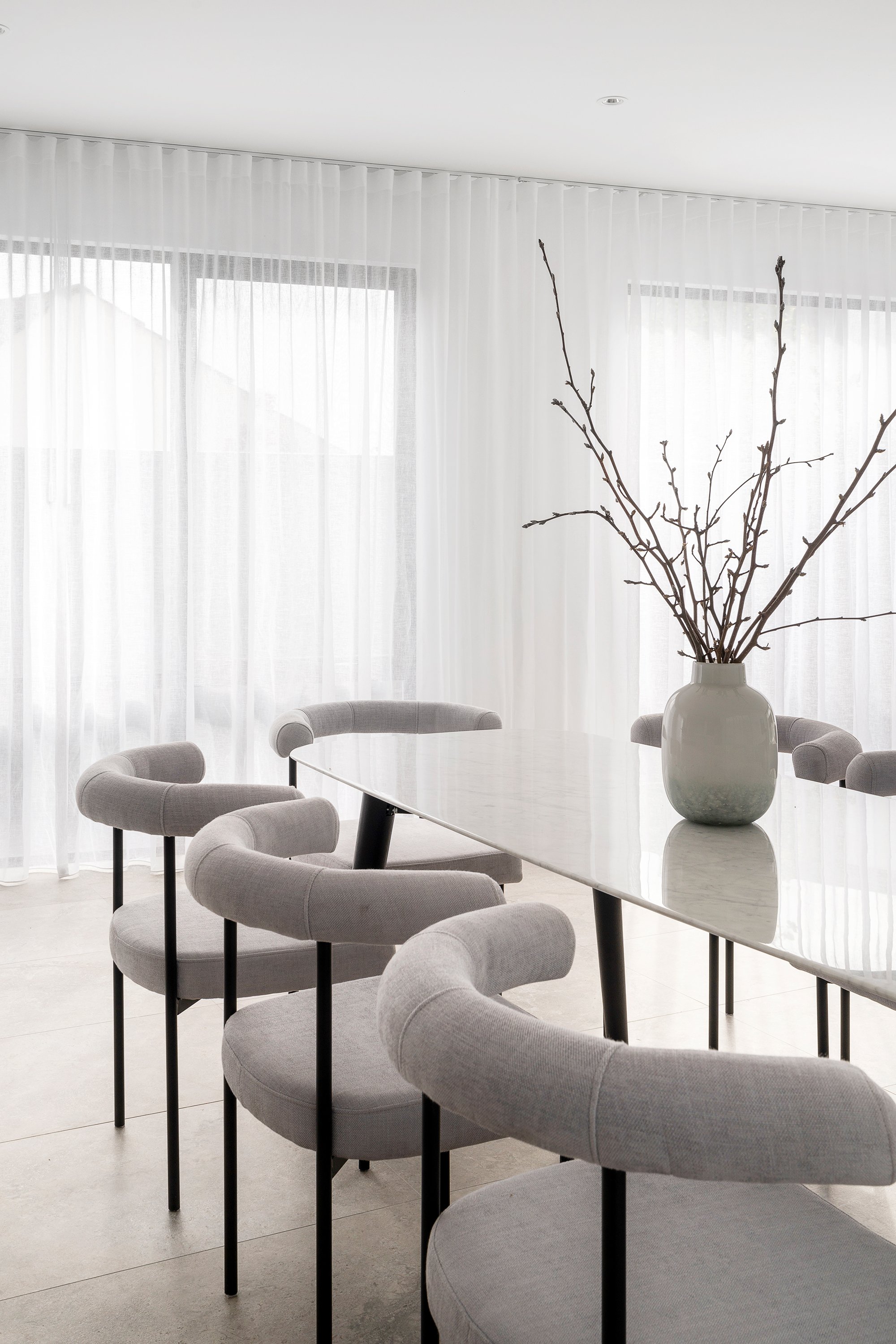







Under Construction - Balcatta Residence
Builder:
Domination Homes
Involvement:
Worked with Building Designer from initial concept
Full pre-start selections including all internal & external colour schemes
Lighting design
Cabinetry design
Plumbing selections
Floor finishes selections
Window treatments
Internal paint and wallpaper selections
Paving and decking selections
Selection and Sourcing of furnishings, artwork & accessories





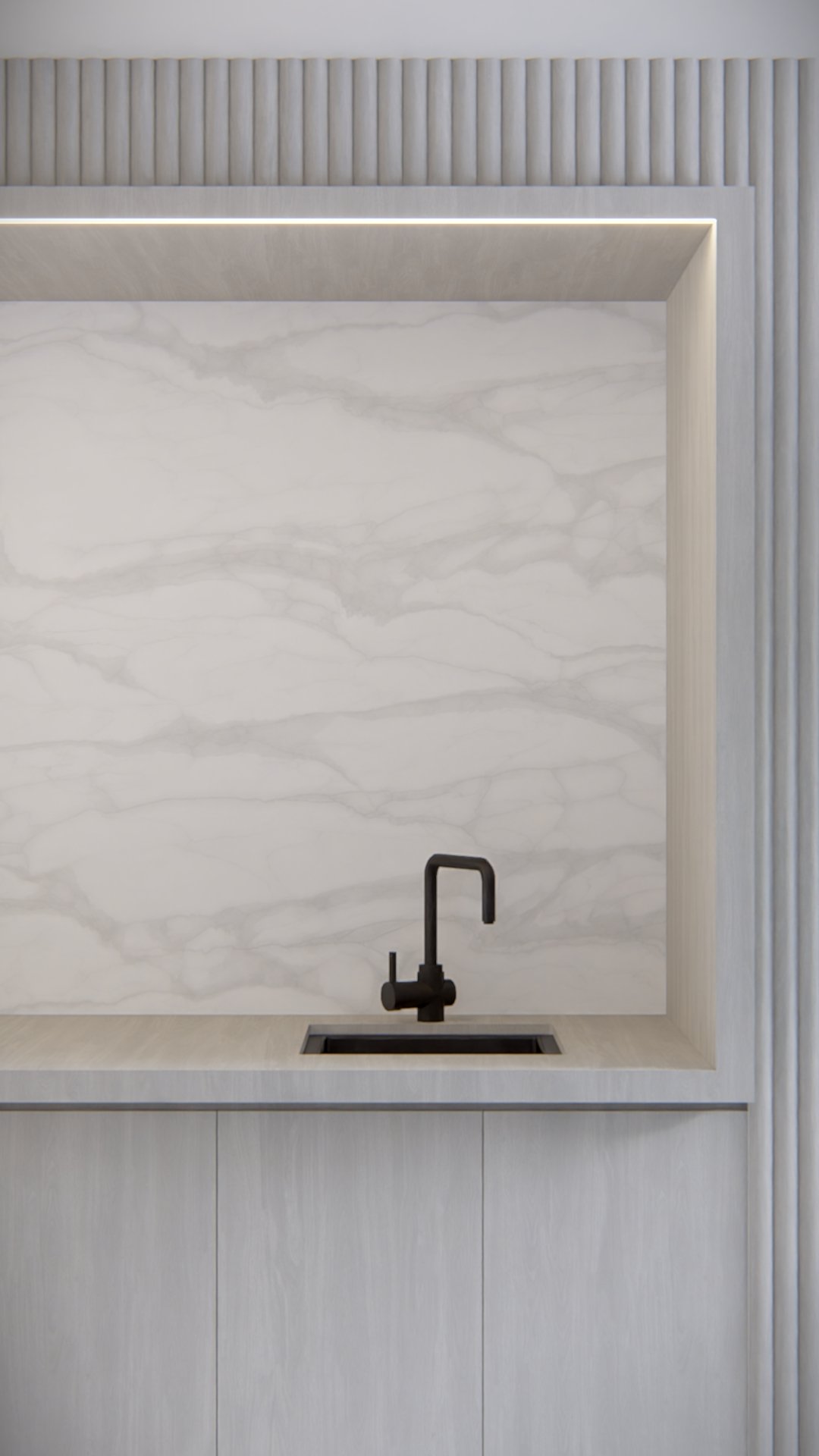
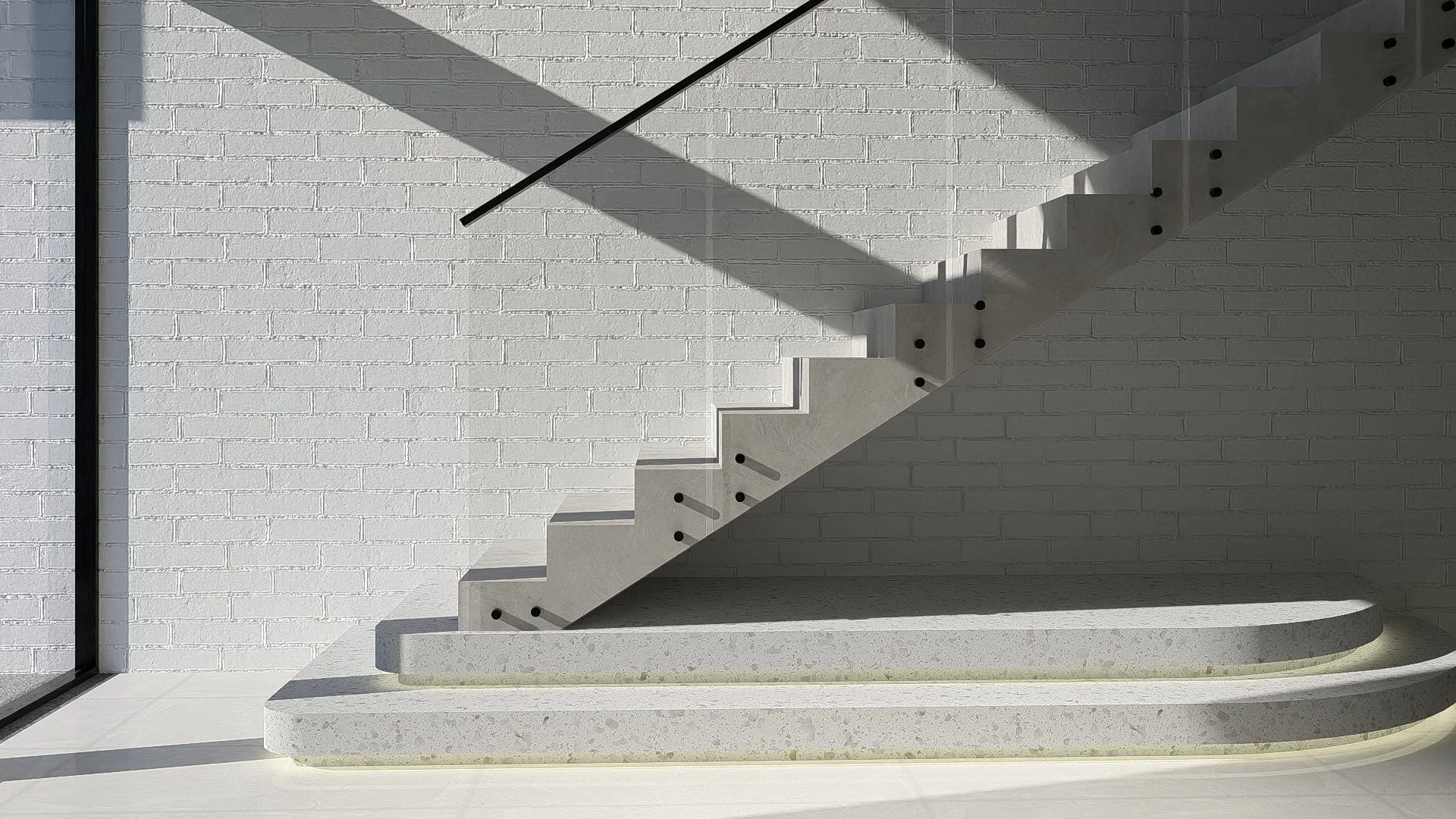



East Perth Residence
Builder:
Domination Homes
Project Brief:
To completely renovate and reconfigure the interior, crafting a bespoke living space that perfectly suits my client’s needs as they downsize from their multi-story family home.
Involvement:
Tile selections
Cabinetry design and selections
Internal paint and wallpaper selections
Window treatments selections and co-ordination
Lighting selections and design
Floor finishes selections
Completion of furniture fit out
Awards:
MBA WA Construction Excellence Awards 2023 Finalist – Best Refurbishment or Renovation Under $1,500,000
HIA Australia Housing 2023 Finalist - Apartment of the Year
HIA WA Housing 2023 Winner – Apartment of the Year
HIA Perth Housing 2023 Winner – Apartment of the Year OVERALL
HIA Perth Housing 2023 Winner – Apartment of the Year Up to $450,000
HIA Perth Housing 2024 Winner - Renovation / Addition Project ($400 000 - $600 000)
HIA WA Kitchen & Bathroom 2023 Winner – New Bathroom Up to $25,000
Hart & Co. Design Awards Winner – Kitchen Design Excellence – Up to $60,000











Dianella I Residence
Builder:
VM Building
Project Brief:
To design a masculine home where the mood is confident, introspective and a little enigmatic. The home embracing dark monochromatic tones and a play on textures.
Involvement:
Full pre-start selections
Cabinetry design
Lighting selections
Selection and Co-ordination of furniture, art work and window treatments
Awards:
HIA Australian Spec Home - Winner 2024
HIA WA Spec Home - Winner 2024
Hart and Co Kitchen - Finalist 2023


Under Construction - Dianella II Residence
Builder:
Domination Homes
Project Brief:
Designing a timeless and low maintenance home for a young professional.
Involvement:
Overseeing pre-start selections and working closely alongside the builder and Owner of the home.
Sourcing full furnishings

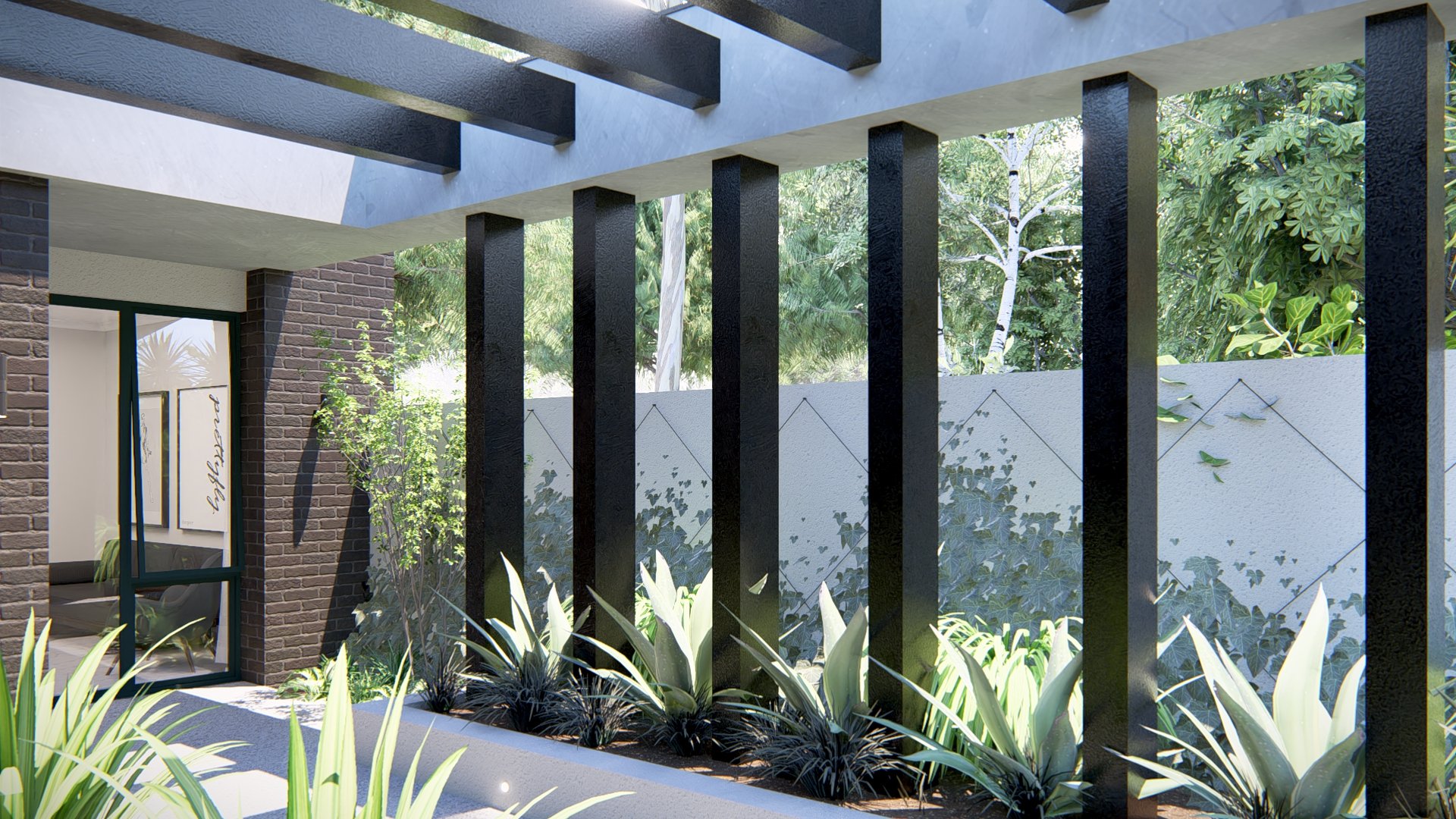

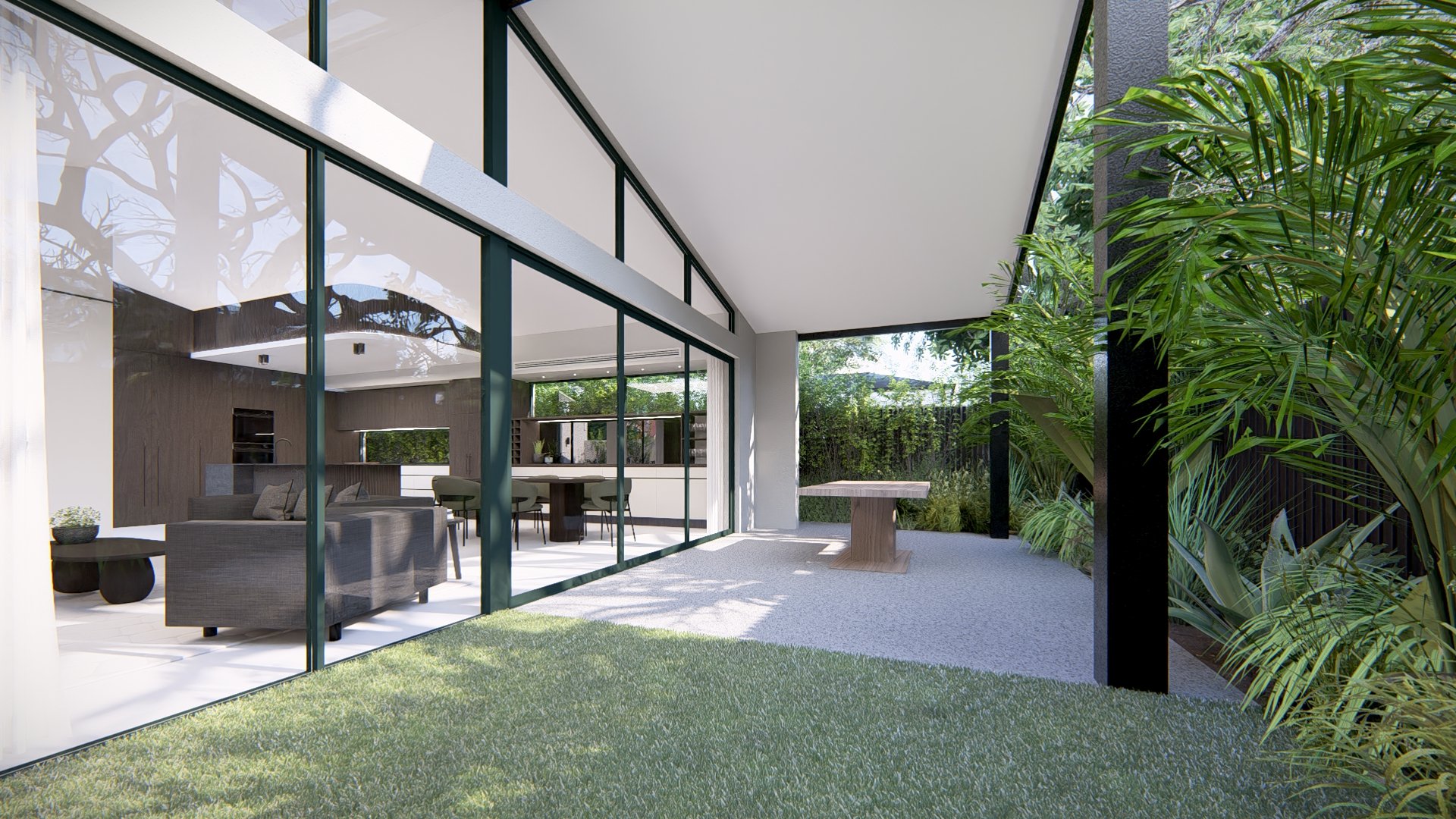
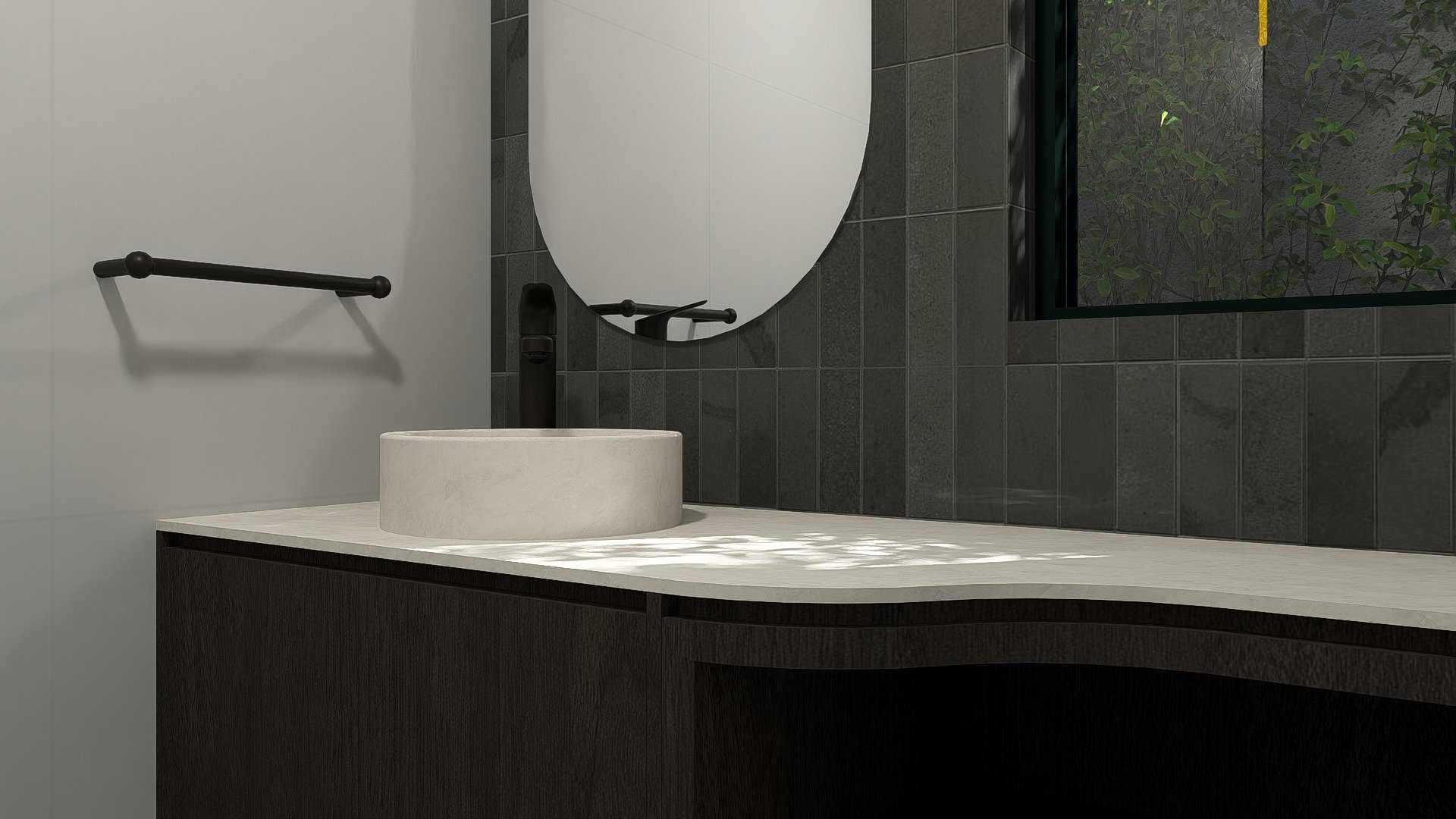


Coolbinia Residence
Builder:
A DiBucci and Son
Project Brief:
An Art Deco renovation with a modern extension, designed for a busy working couple with two children. The home accommodates the kids’ changing needs as they enter their teens, ensuring everyone has their own space. With minimal family in Perth, it also needed to host visiting relatives without feeling overcrowded. As the client noted, “Our door is always revolving with kids, friends, and family,” so the design focused on practicality and time-saving solutions to keep the home organized and functional.
Involvement:
Full pre-start selections
Tile selections
Cabinetry design and selections
Internal paint and wallpaper selections
Window treatments selections and co-ordination
Lighting selections and design
Floor finishes selections
Selection and Co-ordination of furniture
Photography by Ron Tan














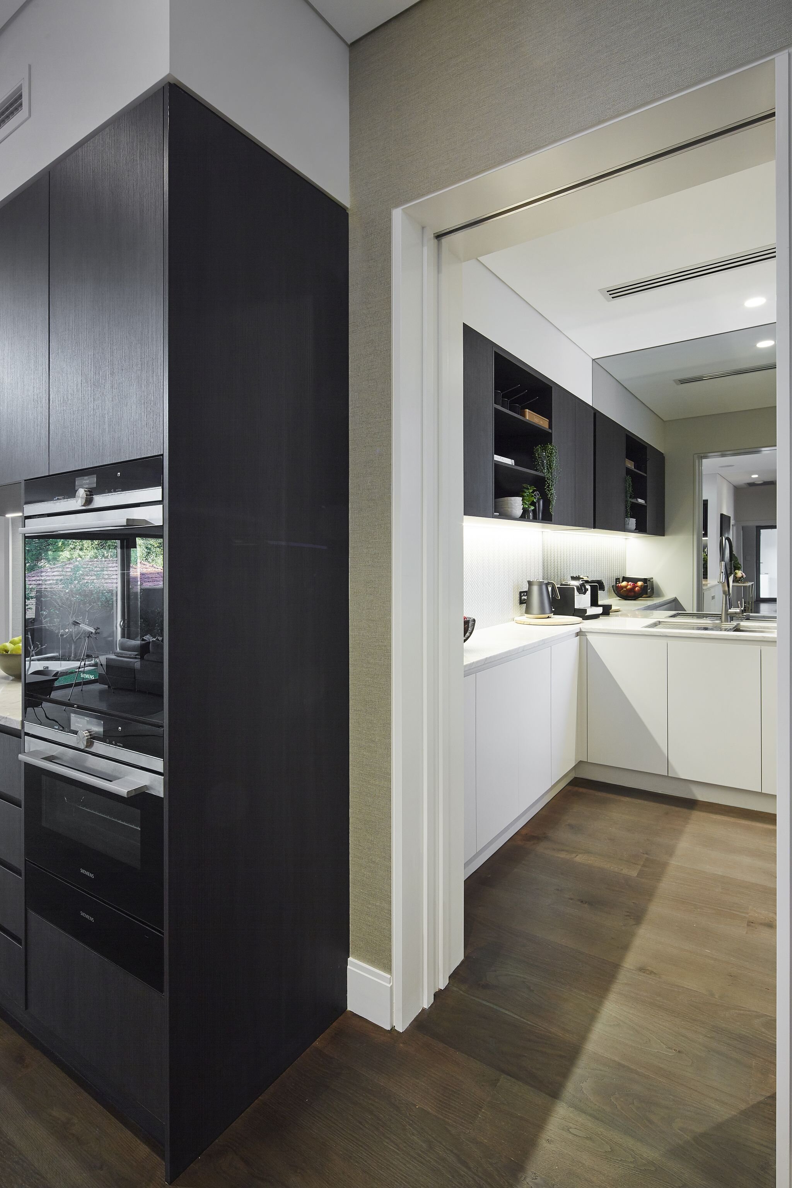
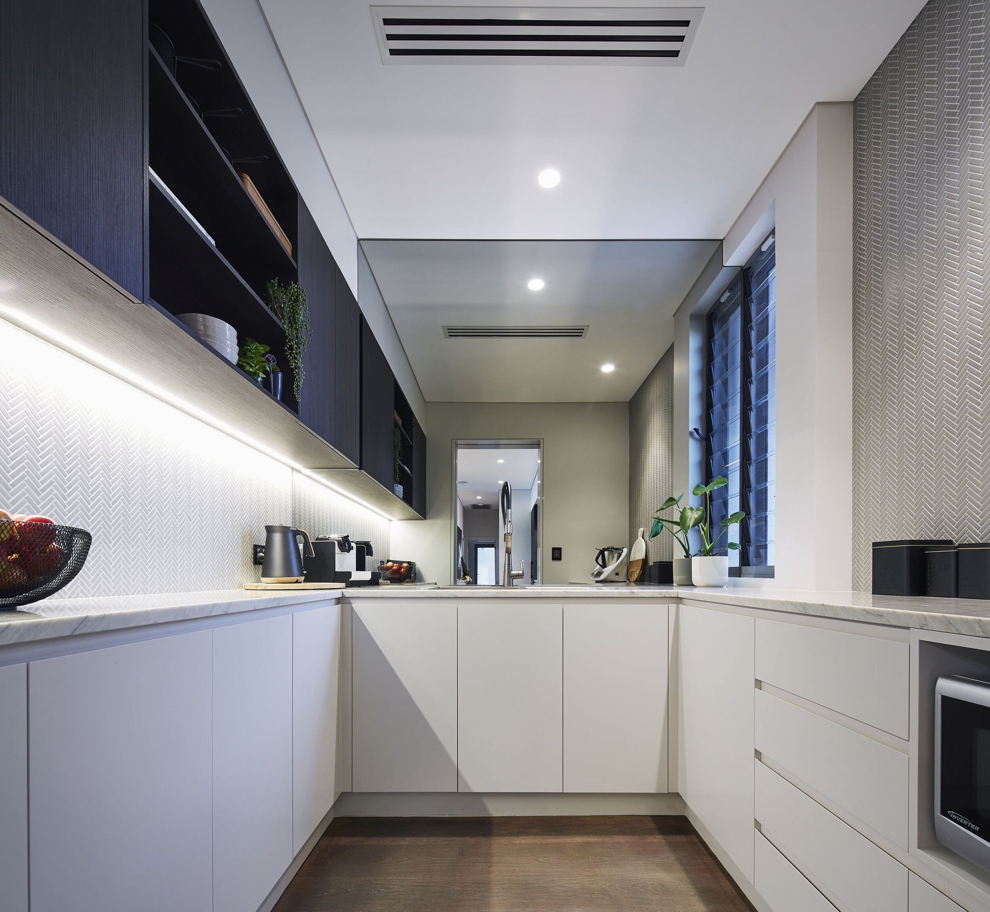


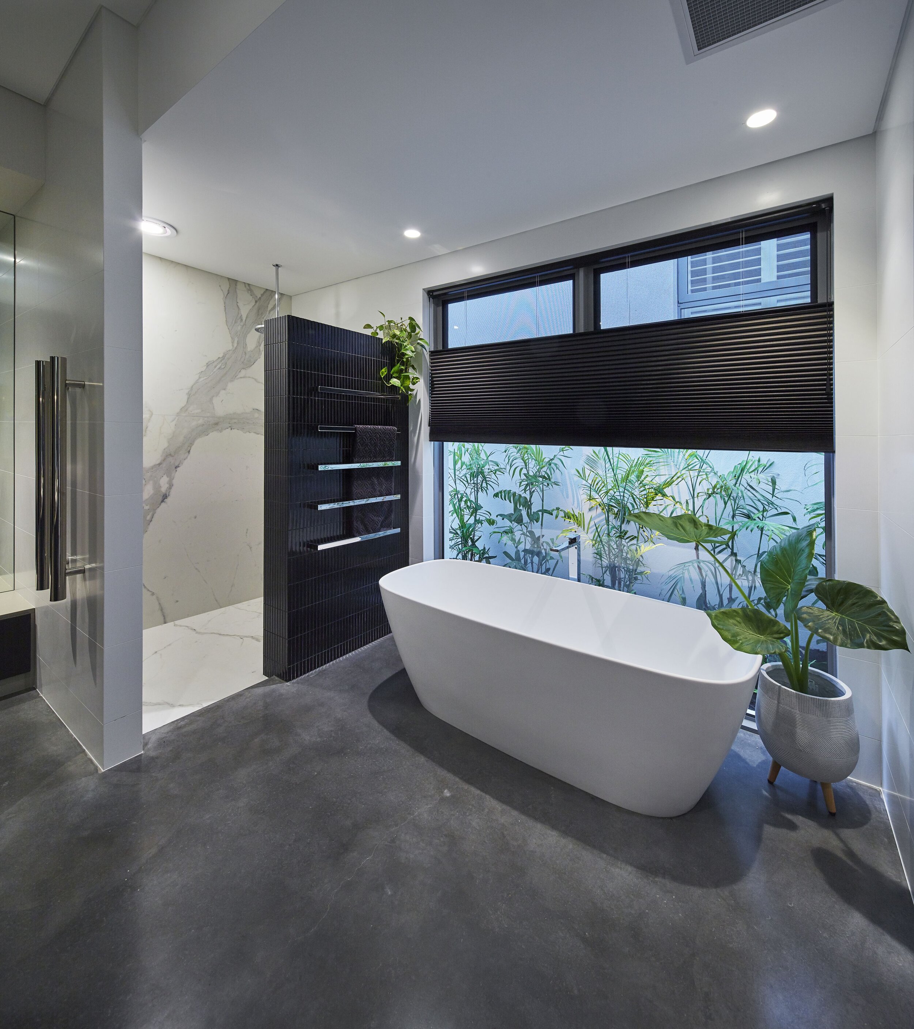




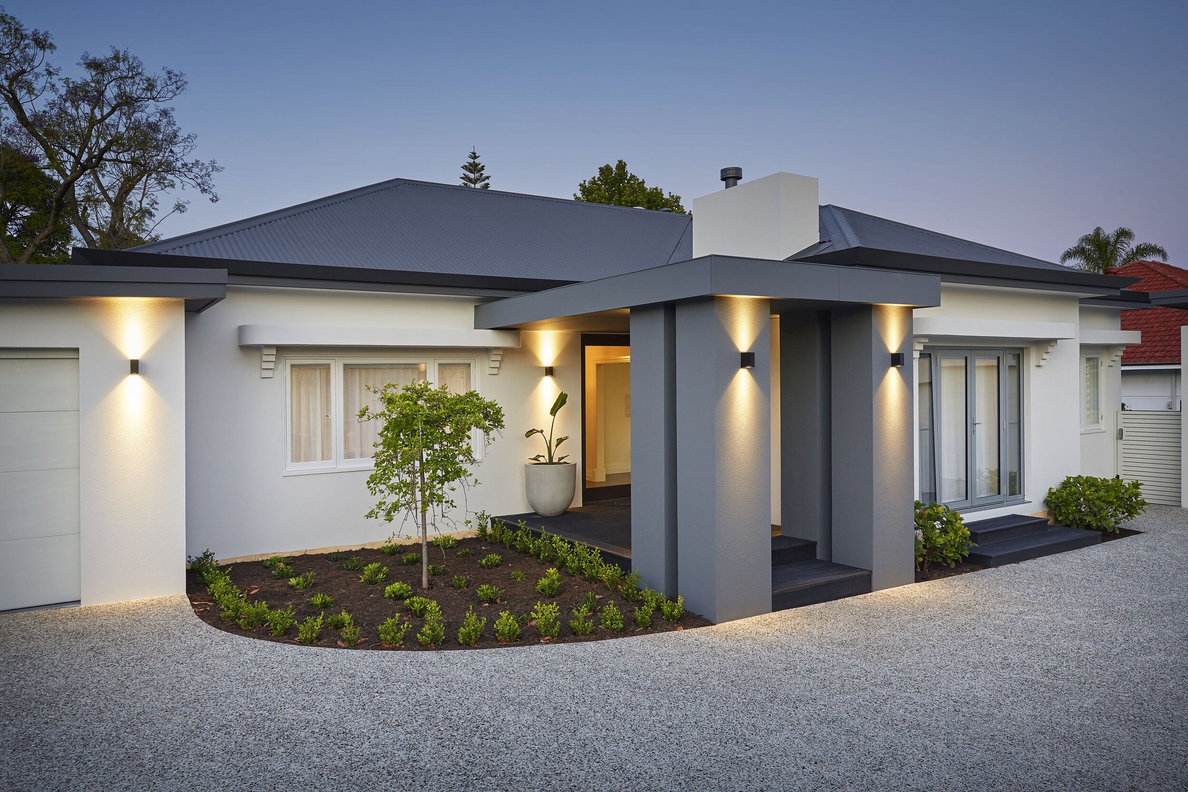

Mt Pleasant Residence
Builder:
A DiBucci and Son
Project Brief:
To create a family home to accommodate a Husband and Wife and a very close extended family, consisting of 5 children, their spouses and many grandchildren. This was the ultimate family home.
Involvement:
Full pre-start selections
Tile selections
Cabinetry design and selections
Internal paint and wallpaper selections
Window treatments selections and co-ordination
Lighting selections and design
Floor finishes selections
Selection and C0o-ordination of furniture
Photography by Neal Pritchard and Andrew Pritchard
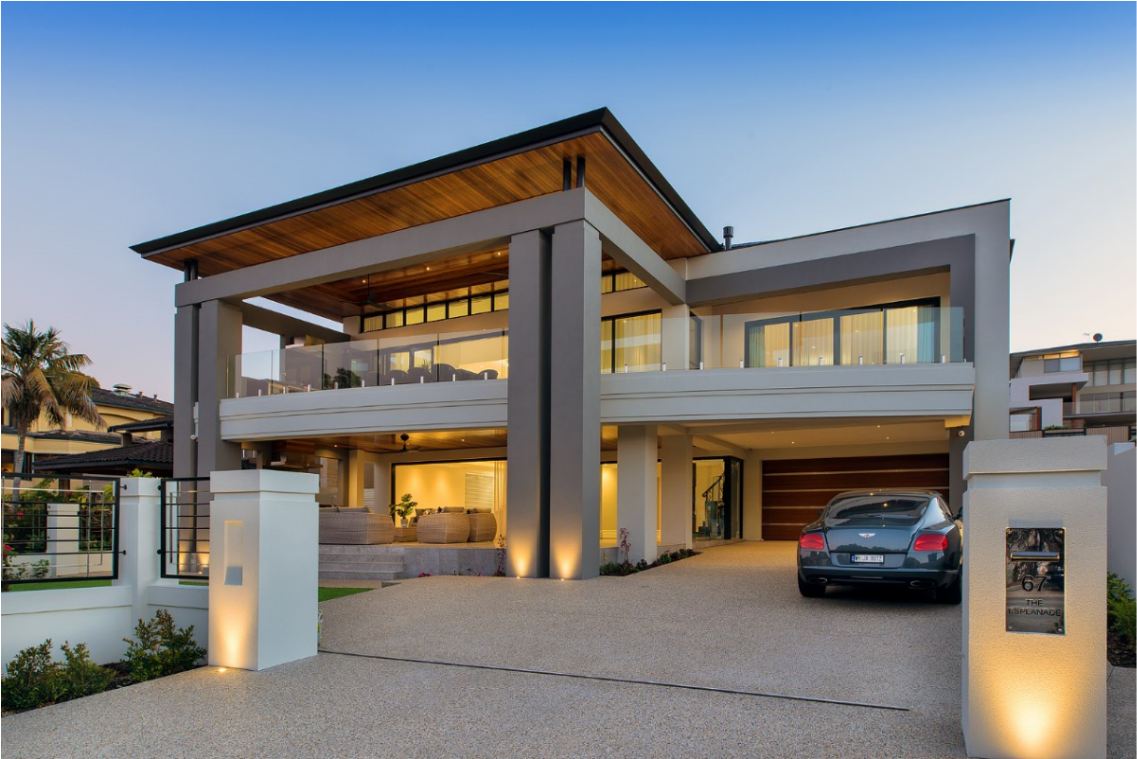

























Floreat Residence
Builder:
Glenway Homes
Project Brief:
Creating a family home for two medical professionals and their 3 children.
Involvement:
Full pre-start selections
Tile selections
Cabinetry design and selections
Internal paint and wallpaper selections
Assist in lighting selections
Floor finishes selections








Treeby Display - The Juniper (COMING SOON)
Lake Treeby Residence
Builder:
Redink Homes
Involvement:
Worked with Building Designer from initial concept
Full pre-start selections including all internal & external colour schemes
Lighting design
Involvement in cabinetry design
Plumbing selections
Floor finishes selections
Window treatments
Internal paint and wallpaper selections
Paving and decking selections
Selection and overseeing of furnishings, artwork & accessories
Coordinating and managing installation of the display homes in preparation for opening















Alkimos Residence
Builder:
Redink Homes
Project Style:
Classic Hamptons Inspired Display Home
Involvement:
Worked with Building Designer from initial concept
Full pre-start selections including all internal & external colour schemes
Lighting design
Involvement in cabinetry design
Plumbing selections
Floor finishes selections
Window treatments
Internal paint and wallpaper selections
Paving and decking selections
Selection and Sourcing of furnishings, artwork & accessories
Coordinating and managing installation of the display homes in preparation for opening



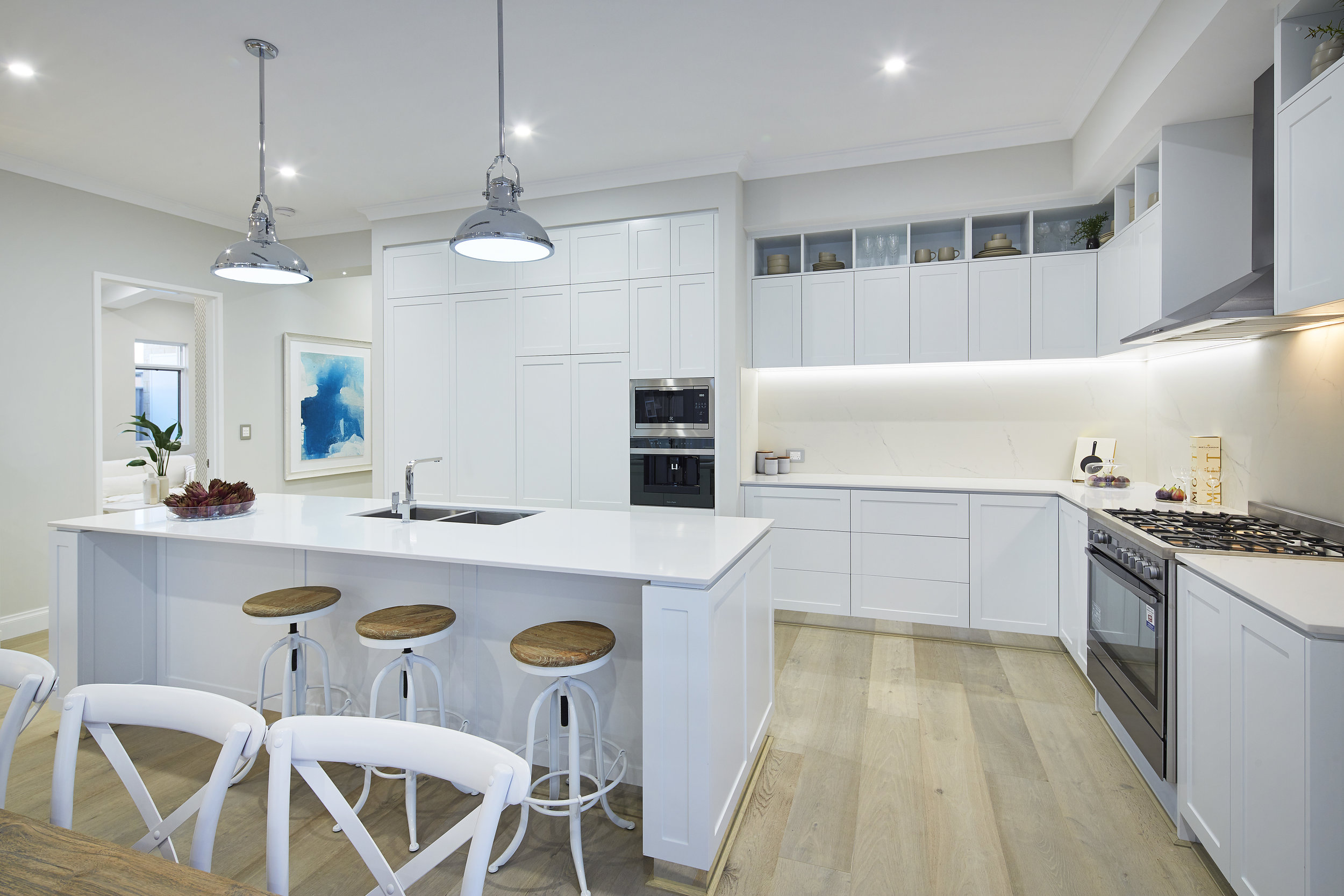






Under Construction - Hills Residence
Builder:
Patton Building
Project Brief:
Creating a Victorian Georgian style home, drawing from inspiration of the Western Australian State Treasury Buildings along with European and Parisian influences. This family home is to cater for large scale gatherings and entertainment.
Involvement:
Full pre-start selections and working closely alongside the Building Designer and Owners of the home.

Vasse Display- The Fairbanks
Alkimos Residence 2
Builder:
B1 Homes
Involvement:
Worked with Building Designer from initial concept
Full pre-start selections including all internal & external colour schemes
Lighting design
Involvement in cabinetry design
Plumbing selections
Floor finishes selections
Window treatments
Internal paint and wallpaper selections
Paving and decking selections
Selection and Sourcing of furnishings, artwork & accessories
Coordinating and managing installation of the display homes in preparation for opening.
Photography by: DMAX


















